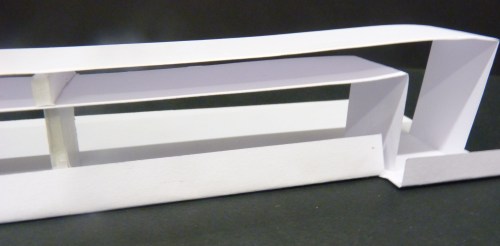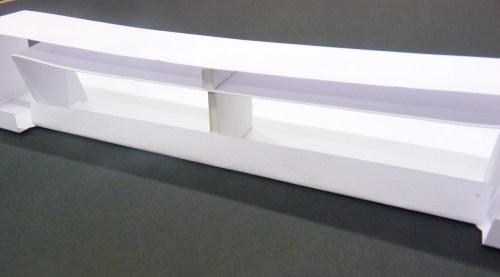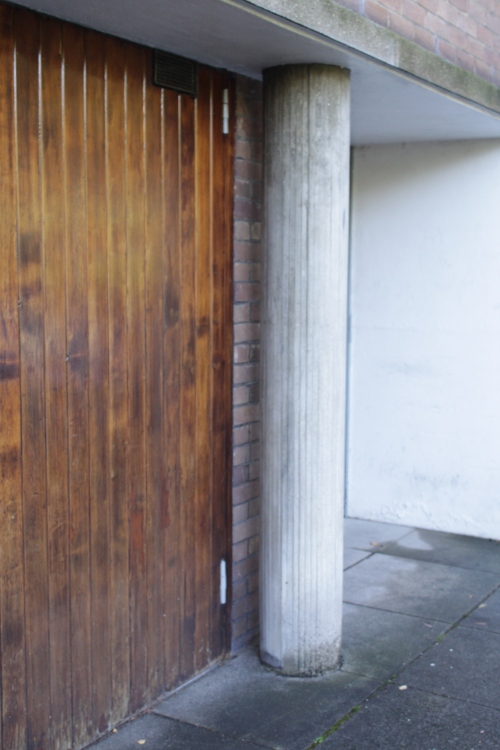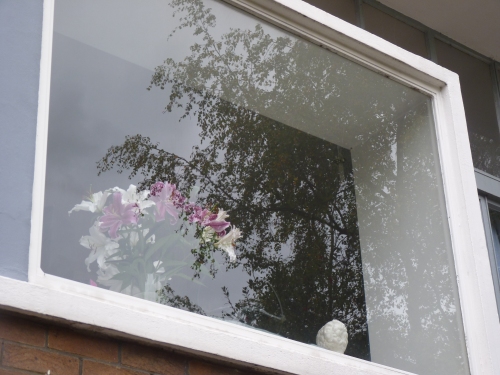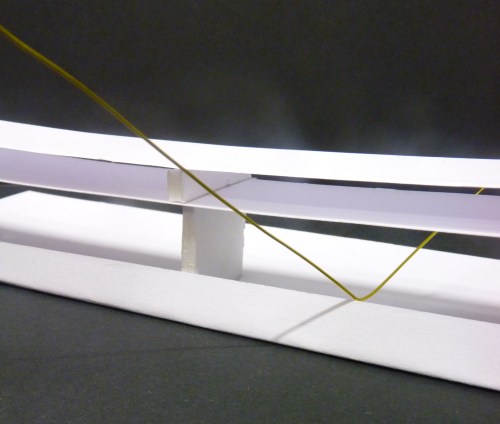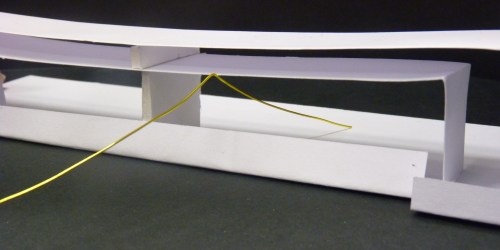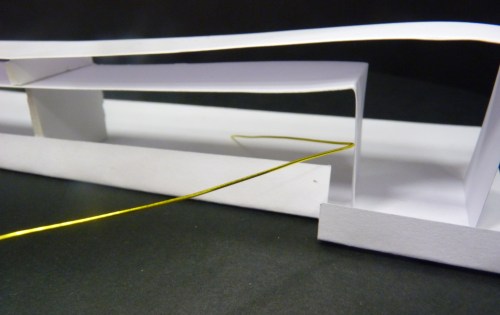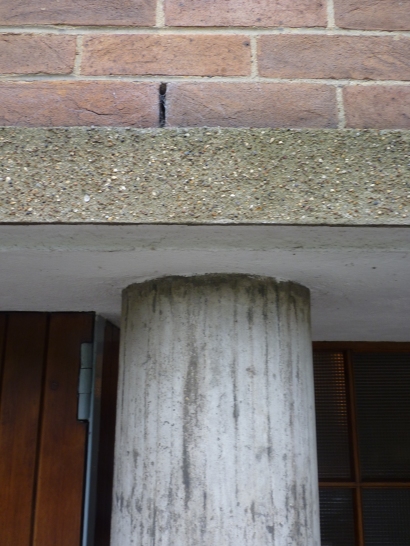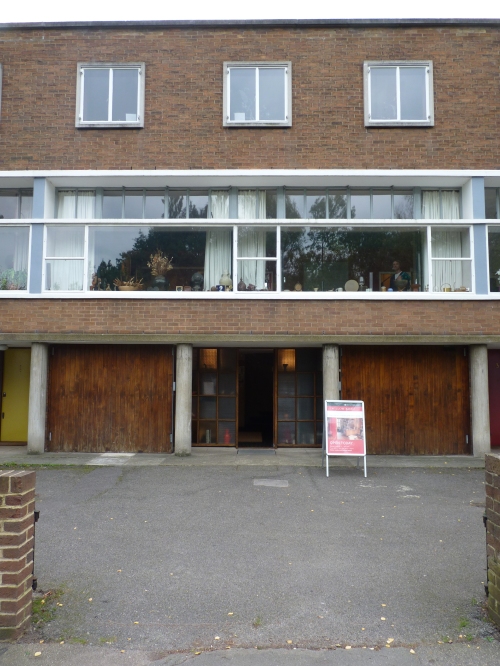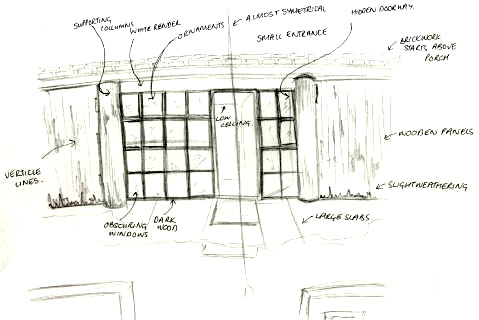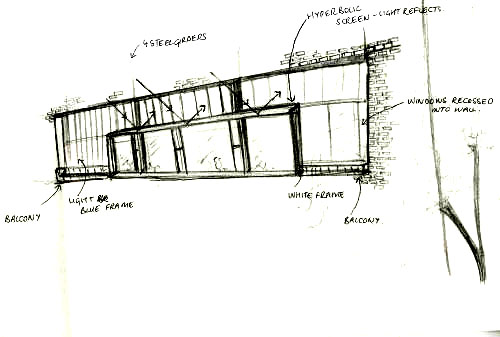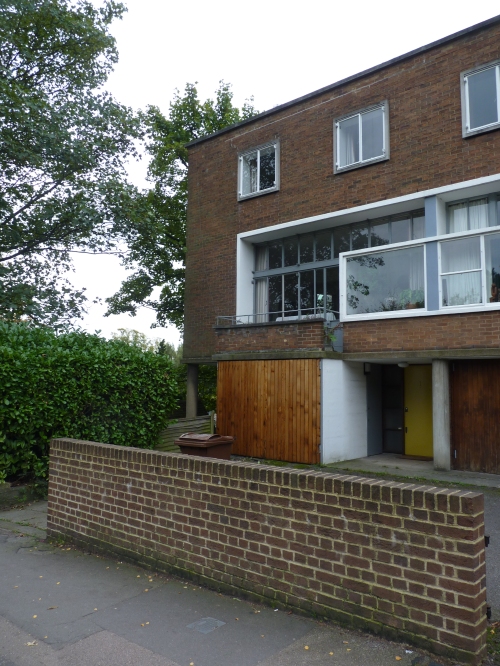2 Willow Road is building which is dominated and defined by its structure. The structure of the building dominates people’s interactions and lifestyle and commands them how to move around, where to walk or sit, how to live.
Light was a big focus for the architect to consider and the buildings design is based around maximising natural light. The large front window is a clear suggestion that he really wanted to flood the building of light to create a visual effect of the space being percieved as larger. The use of white paint around the window is to reflect as much light as possible into the building as it is a fairly low building which is surrounded by other large buildings which in some cases would make teh buildign very dark but because of the size of the windows and the white paint around the exterior and interior the place is extremely bright.
This is a simple paper model of the large window of the building:
The white frames are clearly demonstrated:
- The building has a north-facing facade with 3 floors. Each floor is decidedly different to maximise the functionality of the building.
- The ground floor is formed using concrete columns and slabs. These are all extended up to the top floor, except from the two central ones which stop under the first floor, so that they don’t interrupt the view outside the window.
- The first floor features a huge rectangular window, supported by a large steel frame. The white frames on the interior part of the window reflect the optimum amount of light without interrupting the view to the outside.
Using a piece of gold wire symbolizing sun rays from different directions, we showed on our model the way they would be reflected on various parts of the white window frames, allowing the maximum amount of light into the building:
- The building consists of a reinforced concrete structure. This utilises the concept that a sturdy, heavy outer structure supports the building, so that less supports are needed in its interior, providing a greater sense of space and light. The large central spiral staircase in the centre of the building with no supporting beams or banister, shows the immense strength of the concrete structure.
- The walls of the house are cavity walls with an inner wall of concrete. Just across the top floor, only on the front, the inner re-enforced concrete is strong enough to take the load off the roof.
- The flat roof creates a dramatic impact and gives the building a “boxy” appearance. It shows that the architect may have been influenced by structural rationalism, known as “stripping” buildings to boxes. It completes the fully geometrical structure of the house.
The large window of the building was created for numerous purposes:
- To give a dramatic effect to the building
- To unify its three parts
- To provide the house with as much light as possible. Like Georgian architects in central London, Goldfinger has placed the main living area of all three houses on the first floor, where there is a lot of light. To maximise the amount of light entering the house even more, he recessed the glass around the edge of the windows and created white “shelves” which reflect the sunlight.
This is device is used over and over again in Goldfinger’s designs.
He calls it a ‘hyperbolic screen.’
- The building not only is a very solid structure, but the use of materials such as concrete and brick on its facade, make it appear as one as well. Just by looking at it, we can be sure that it withstands all kinds of forces, whether they are natural (e.g. wind) or man-made (human load). Despite the fact that it’s located on a hill, it seems to be “sitting well” on the tilted ground!
- The brick wall in front of the building is another solid structure which defines the boundaries around the house and marks visitors’ entry to the site. It creates a sense of “protection” for the people living in the house, because it distinguishes it from the pavement and the road.



