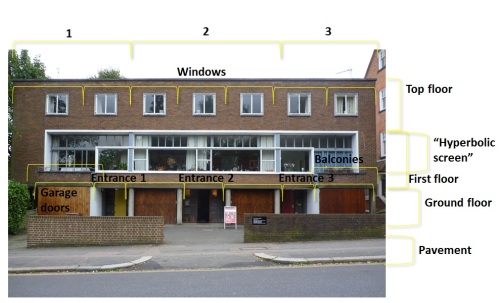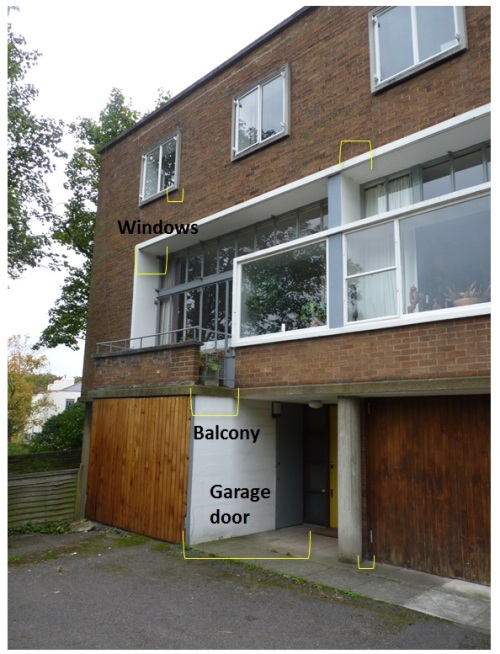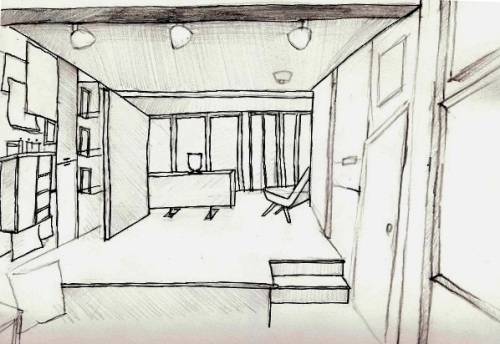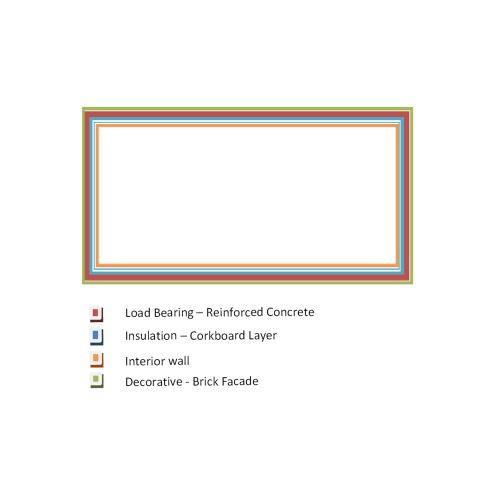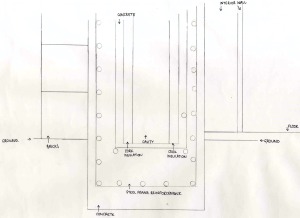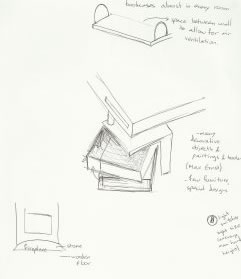From the moment we looked at the building, we could tell that its structure was extremely solid. The definition of a solid structure is that ‘Its particles are close together and not far apart’. The variety of heavy, strong materials such as concrete, wood and brick, has an impact on the eye and defies anyone to challenge the building’s strength and durability. It’s a very balanced structure, constructed very carefully to withstand the forces of time.
The building is divided into different levels. These are not only defined by its floors, but also by its forms and materials, which create other structures within the main structure.
The levels are not necessarily just the three floors people are walking on. The facade of the building is divided into levels as well, both horizontally and vertically. In addition, if you look at the building sideways, the levels existing there are obvious.
- The roof is absolutely flat, avoiding giving an extra level to the building. If it was constructed like the roofs of the other buildings designed at the time, it would break the strictly geometrical appearance of the structure.
- The balconies and the garage doors which are extruded out of the building facade on its right and left sides are reminiscent of two legs holding up the structure and balancing it perfectly.
- So are the columns, which seem to hold all the weight of the building. Their distinctive raw concrete appearance stands out, and gives an impression of absorbing all the force created by the bricks on the top part of the building. Since there are four of them, the weight is evenly distributed and this adds again to the geometrical appearance of the structure which doesn’t stop at its face, but it reaches its foundations, it’s bones.
- The columns also seem to be dividing the building into several rectangles. We can almost imagine them extending up to the roof. They clearly define the boundaries between the three houses as well, without physically separating them, so they play an important part in the division of the structure into levels.
- Despite the fact that the building is located on a hill, it does not look affected by the tilted ground and maintains its solid appearance.
A section of the building showing its various floors / levels
The various levels made out of different materials that are combined in this structure, create an experience for the person who is looking at it, not only because they were very unusual for the time but also because of the unique way they are coming together, e.g. the smooth transition between the concrete columns and the brick wall. Everything seems to be carefully designed and falls into place. Everything has both functional and aesthetic reasons for being placed in that particular spot.
The architect seemed to have performed a good research before designing this building because we gain the impression that he wanted to design something that would surely be constructed effectively. He was probably thinking about construction during the designing process, because this is a very real structure, a practical structure designed to reality. He designed what he knew could be made. Could he have limited himself? What would the building look like if he had designed something that he didn’t know if and how it could be made?

A cut section of the building
Fabrication
2 Willow Road is a solid, singular structure. This is largely due to the exterior wall which was formed using a reinforced, poured concrete structure. This was a technique which was virtually unheard of during the 1930s and was crucial to the character of the building as a dominating yet gentle form. As a result of this it is thought that Goldfinger had to supervise much of the construction work – a large majority of which would have taken place on-site – himself.
The construction of the exterior wall
To construct the exterior wall, it is highly probable that a steel frame was first created. This would have been made off-site and then delivered pending its installation. Concrete would then have been poured onto this frame and then treated, if necessary to make it more resistant to changing weather conditions. The concrete layer would provide some additional insulation once heated since it absorbs heat over time. The result of this is an extremely tensile structure which can support the interior of the building. The building was built Facing North. This is particularly interesting when considering the construction of the building as it means that the garden and the back of the house receives the most sunlight, however it also means that the front façade receives the most damage from external factors such as pollution. This would obviously have been a major consideration when determining the treatment of the concrete and brick outer layers.
A typical example of a Reinforced Concrete exterior wall
Following this the brick facade and decoration would have been added on the exterior as well as the columns (carved elsewhere) and the wooden panels seen on the lower front facade. Finally doors and windows and their frames would be inserted and finishing touches added. The large steel girders framing the windows on the first floor would certainly have been incorporated into the structure of the building, but would have almost certainly have been made to satisfy plans off-site.
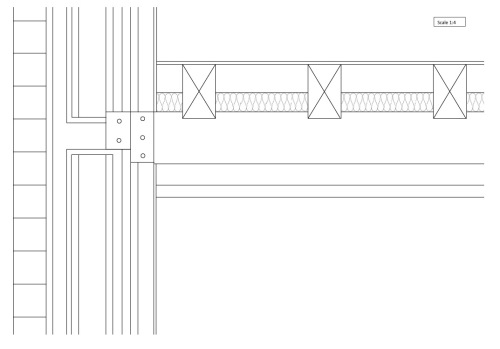
Section. Scale – 1:4
This drawing shows the layers of the interior and exterior walls and they space between levels (ceiling to floor).
The measurements for this image are taken from common dimensions for this type of construction with respect to the materials used and the height and span of the building. Although there may be slight variations, this image shows the approximate proportioning of the building.
Interior
With regards to the interior, a layer of cork insulation was fixed to the concrete to reduce heat loss. This would then be followed by the interior wall, which could then be decorated as desired. It is likely that standard wooden ceiling joists and bearings were used as the outer structure would not need much additional support.
There is a sliding wall in 2 willow roads dining room which can be opened up to his office to create a larger space. This sliding wall means that more light can flood the open space. The architect always considered maximising the most of the little space he had. The sliding wall was closed as he was working in his office and then opened up for when family and friends came over for parties. This way there was a large open space for everyone to gather and celebrate rather than being secluded in small rooms.
Most of the parts and furniture i.e. bookshelves and door frames would have been made in a workshop elsewhere from plans which Goldfinger had created and then installed later. In the guest bedroom there are 2 oak units which are built into the wall, these were apparently furniture which was taken from Erno and Ursula’s previous residence and then fitted into the wall. This is not the only example of pieces of furniture which have been taken from another environment and then adapted in one way or another (turned on their side or cut to fit) so that they were custom made for the Willow Road site.
A sketch showing Goldfingers desk draw
The building’s design reflects Goldfinger’s method of utilising basic proportional systems by means of combining modular squares and rectangles in a repeating pattern. These proportions are subconsciously pleasing to the eye in the same way which is evident in Le Corbusier’s work concerning proportions in relation to the human body. This would most likely have been influenced by his time spent at the Ecole des Beaux-Arts, Paris. Similarly the construction techniques used reflect the work of his peers, such as Auguste Perret in Paris and would surely have been influenced by the time which they spent together.

