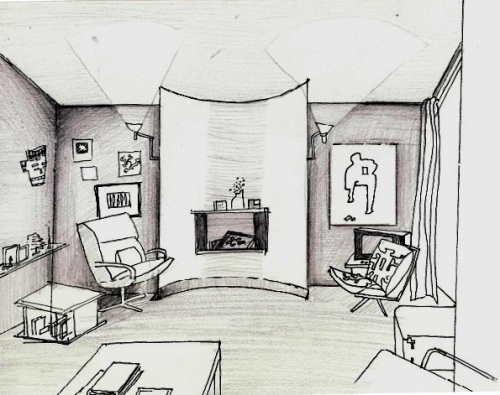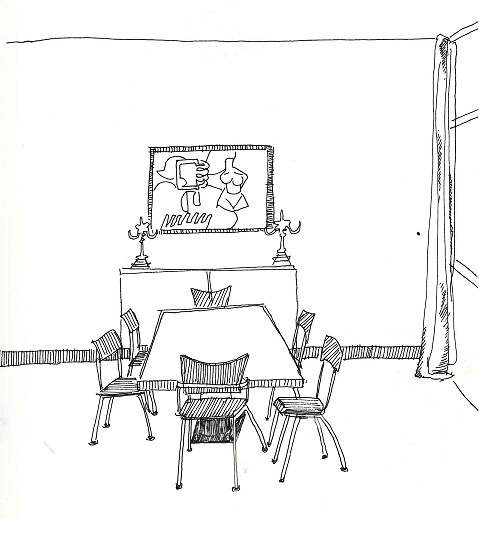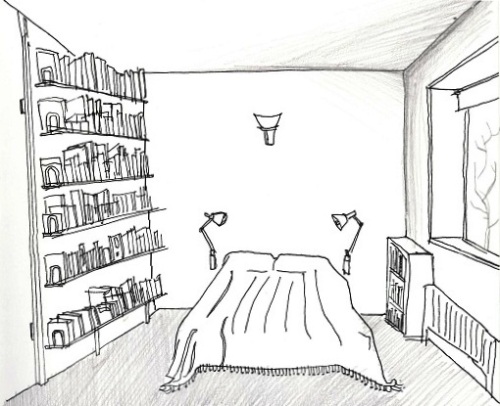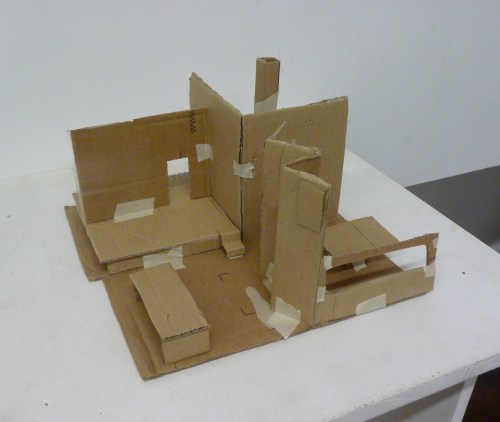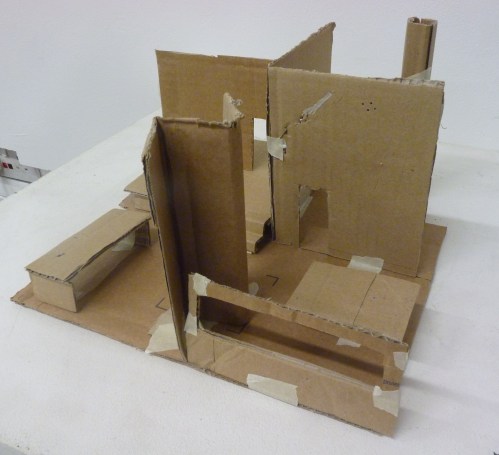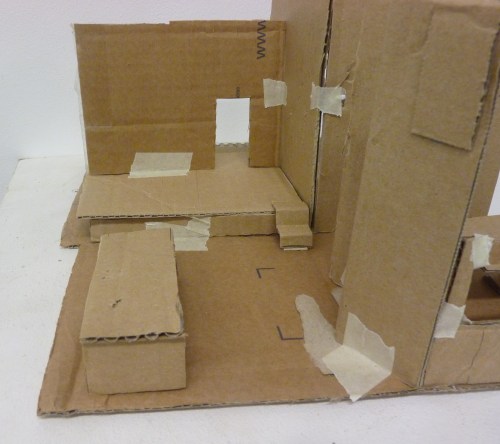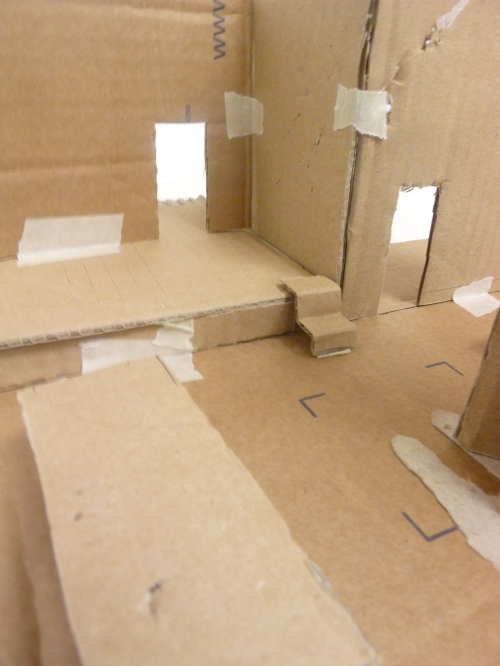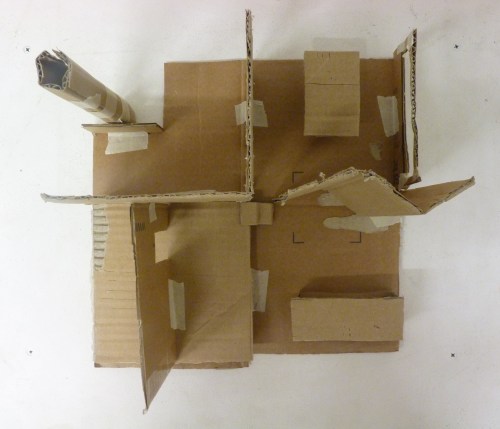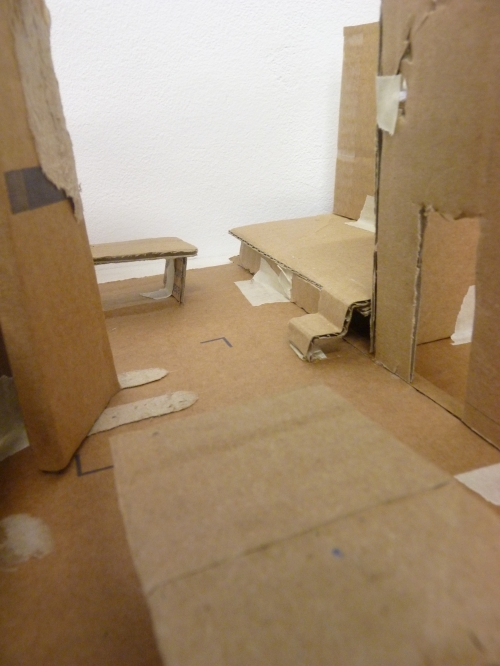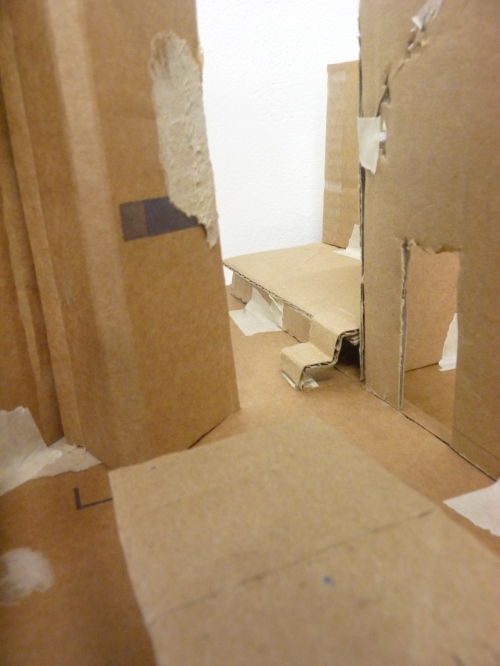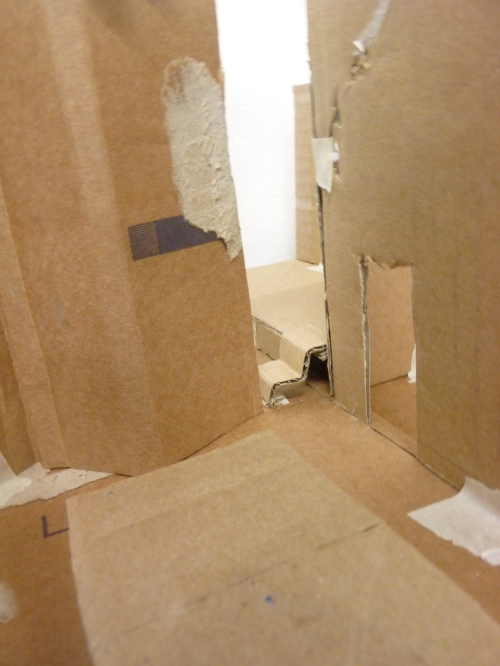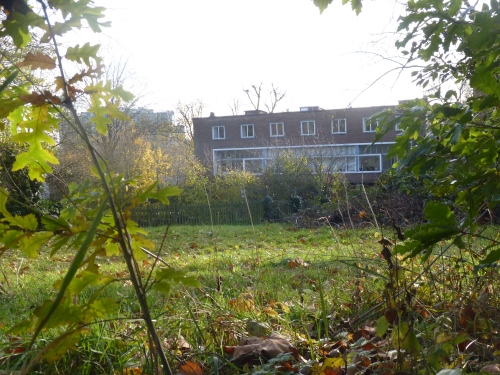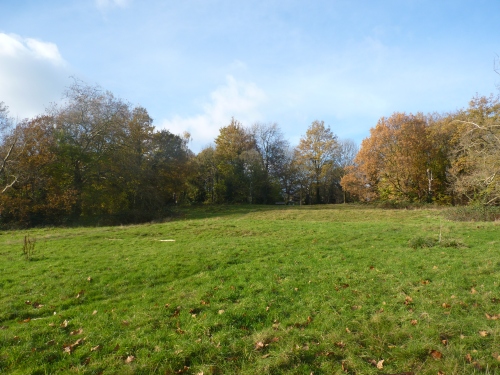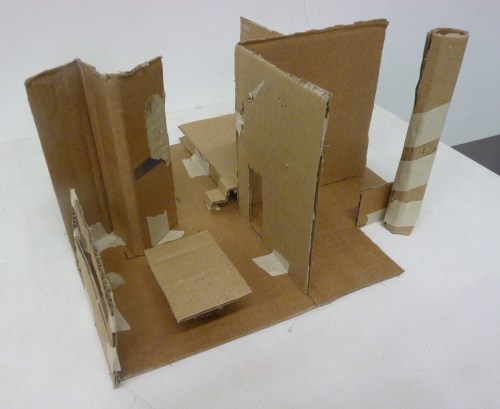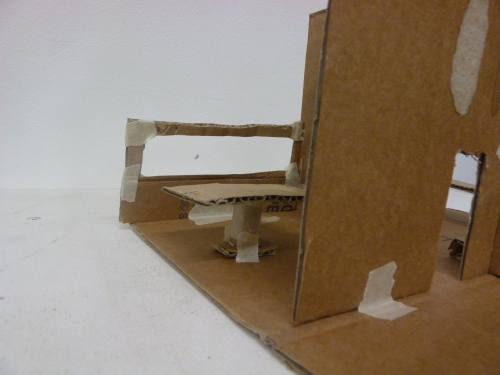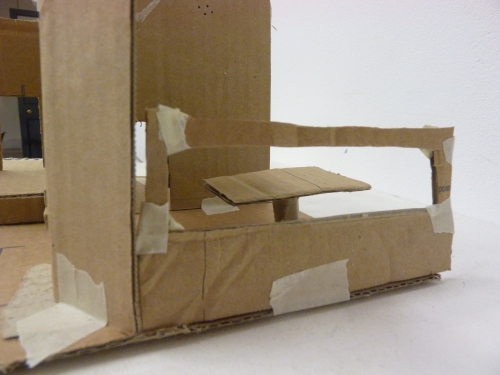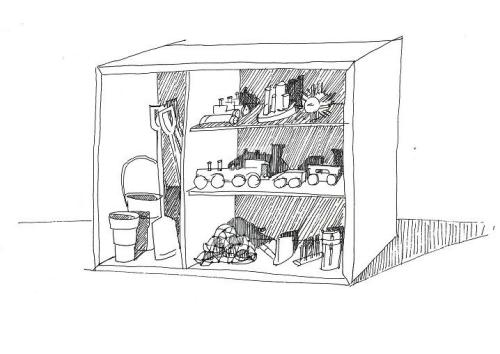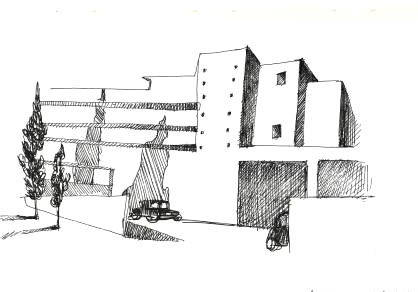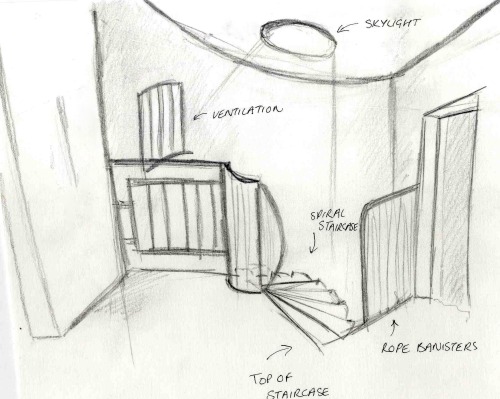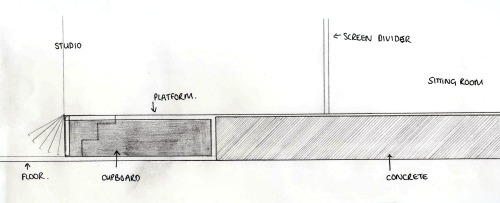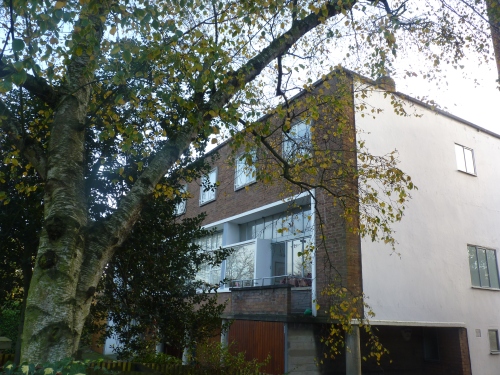The surrounding environment of the building is that of grand, lavish, traditional Victorian and Georgian houses. The house overlooks a small field and a quiet road. The dark orange brick work blends in well with the surrounding buildings because they are of a similar colour and tone. The building is of a reasonable size which doesn’t dominate the green scenery in front of it and instead co-exists with its environment. The building in itself is very bold and strong but because of the size of this building it does fit in well with its environment and adapts well with its surroundings even though the design is very different. Goldfinger would live in this house for the rest of his life and because this was his home he spent a lot of time considering how it can be both a very innovative architectural design and also compromising his bold architectural design which allows it to be in keeping with the very classic style buildings nearby.
Indoor Environment
The indoor environment of the house is very warm and welcoming. The materials and the colours used, both for the construction of the house and for its furniture and objects, create a pleasant atmosphere that makes the users comfortable when interacting with it. The red objects catch your eye as you enter the building and the pattern created by the red walls you face as soon as you climb the staircase and as you enter the dining room, is overwhelming.
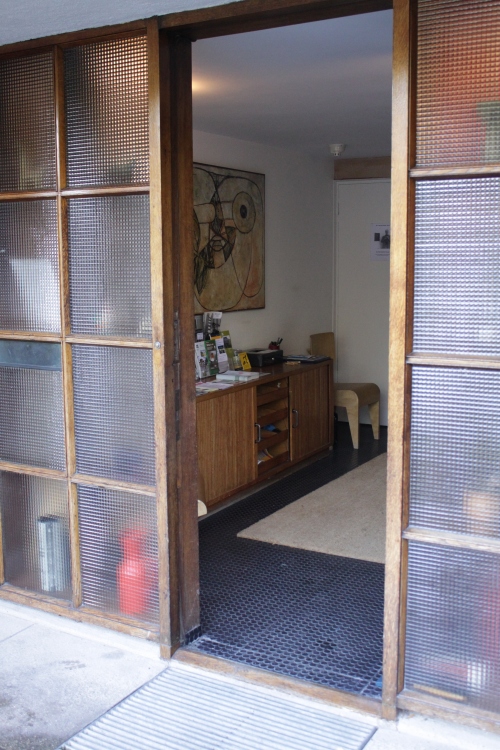
The colour scheme used throughout the house gradually becomes lighter as you ascend through the building with bold, red, glossy paint being combined with dark blue doors, walls, and stairs. On the staircase, rope banisters demonstrate how strong the outer walls are. The shape of the staircase casts bold shadows which draw the eye of the guest upwards to the main reception rooms. Natural light from above and artificial light from below give a sense of invitation.
Living Room
Dining Room
Main bedroom
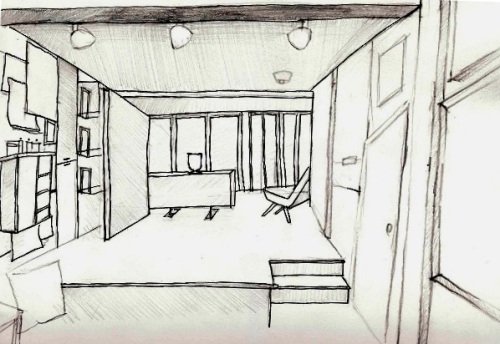
Platform connecting Goldfinger’s office and the living room
The interior of the house encourages various activities, depending on whether the folding walls connecting the dining room with the architect’s office are open or closed. When they are closed, a cosy family-gathering are is created along with an inspiring working space. When they are open, the spacious room encourages the organization of parties and other social gatherings.
We built a cardboard model of the first floor of the building, showing the dining room (bottom right), the architect’s office (bottom left) and the folding wall which connects them. You can also see the raised platform connecting the office to the living room (top left).
This is the plan view of the model. The column on the top left corner of the picture symbolizes the staircase leading to the first floor and continuing up to the second floor of the building:
These photographs show the process of folding the wall:
The large window allowed the habitants to connect with the surrounding environment and relax in the presence of the green colour. The park on the opposite side of the street probably had a calming effect upon the residents.
View from outside the window
We also showed the part of the large window found in front of the kitchen table, in order to demonstrate the fact that when people looked outside the window, their sight was blocked by its frames.
The furniture and the objects in 2 Willow Road are representative of the time it was designed. The majority of them were designed by Goldfinger himself, so their style is quite similar to the style of the building. The house is decorated with numerous pieces of artwork and design objects as well as books. They reveal the family’s interests and sense of style, but also their preferred activities at the time. They are representative of their lifestyle, clearly showing their interest in art, design, literature and architecture.
His designs are mostly consisting of cylindrical shapes and components which shows his interest in the use of geoometric shapes in his designs. This is evident in the design of 2 Willow Road as well, since the numerous columns are an imposing component of the facade.Media EnvironmentIn terms of the buildings context, the architect was very cautious about not making such a bold statement due to the complications of its planning permission and because of this Goldfinger didn’t want to offend any residents. At first, people were quite unhappy with the idea of 2 Willow Road being introduced in the neighbourhood. Despite the fact that many artists were living in Hampstead at the time, the reactions towards the creation of the building were very negative. They felt that it would be a disruption to the local environment, rather than a refreshing addition to it.
The Modernist buildings in 1930s Hampstead which attracted Goldfinger to locate his building there:
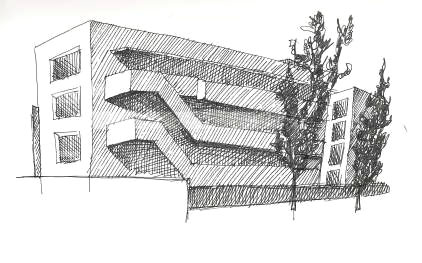
Isokon Building 1930
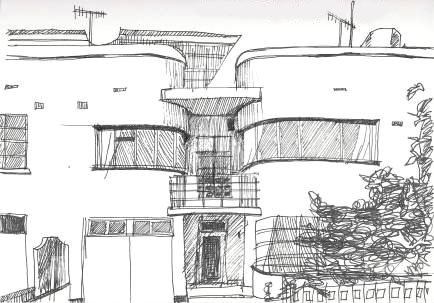
- Despite the fact that concrete takes a lot of energy to heat up, it maintains its temperature very well.
- The use of a layer of cork insulation and a cavity wall would have aided this in some way.
- Double-glazed windows also contributed to the insulation of the building. Surprisingly it was common to use these in most parts of Europe during this period, but not in the UK.
Lytton Cross 1932
Lawn Road Flats 1932
Adaptation
2 Willow Road is a particularly good example of a building which was built ahead of its time. As previously stated, the building was hugely opposed when it was first built but has since then become one of the pioneering works of the beginning of the Modernist era. Despite lacking the harsh ‘brutalist’ white render which is a common aspect within architecture during this period, this does not subtract from the definitive principles which were applied during the design of this building, yet highlights the sensitivity of the architect. Throughout Willow Road Modernist ideas are witnessed by the realisation of it rectalinear, modular form or the specific manipulation of materials and the result of this is a building which still stands as a site of National interest 80 years later.
It is fair to say that 2 Willow Road still stands out from its neighbouring houses, although perhaps due to a change in perception about what constitutes ‘great’ architecture, it is not hard to appreciate that it has been designed with care to illustrate a specific set of values and the fact that it stands out is not necessarily a negative factor.With respect to the adaptation of materials it is interesting to note that the red brick facade which Goldfinger chose for the precise reason that it would not stain easily, continues still to remain in fairly good condition. In fact, the whole building remains in good condition and 1 and 3 Willow Road are still very much thought of as desireable places to live. The only damage which is noteable to the outside of the building are the small imperfections noted in the materials section. Inside the building similarly it has been redecorated but not rebuilt in any way. This highlights the quality to which the building was created.

On the right hand side of the building there is a pub/restaurant garden which maximises the view of the building and the nature surrounding it. This garden is very inviting and allows the viewer to get another perception of the building. The side of the building shows a very normal facade and in terms of architectural design it is not as creative as the front facade. The modern black coloured benches and chairs show a clear divide between the surrounding buildings and nature. Its almost as if all the surrounding area wants to sit inside the natural enviroment and utilise the beauty of the greenery at the park and the plants around the garden.
Space and Light
Upon entering the building it is noticable that the dim-light porch has a low ceiling. This is somewhat unexpected based on the size of the building’s facade, however this is so that light may flow down the spiral staircase from above. This was intended to be inviting and highlight the passage up to the reception rooms.
Upon entering the first floor it also becomes apparent that the ceiling in the porch has been deliberately lowered so that the ceilings of the main reception rooms could be extended. This results in a huge, spacious (especially when the dividers are open), well-lit, first floor which is perfect for guests. The reception rooms and the studio have been deliberately placed on the North side of the house to maximise light. Additionally, the windows on the front façade of the building were specifically designed to increase the light through reflection. As you ascend up through the building the amount of light increases and the minimalist style provides a spacious atmosphere. Furthermore, the use of a spiral staircase minimises the use of space and allows light to flow through the centre of the building. On the third floor there is also a skylight for additional light, perhaps this is why the nursery is located there.
The storage used in the interior of the house is a key factor when considering space. For example there is a number of bookcases situated around the whole house and all of the furniture is custom made for the Goldfinger family’s possessions. Also the study, which is a small box room was used almost extensively for storage of the family’s work and paperwork. An example of maximising space within this room is are the shelves on the wall which borders the sitting room, which are deliberately built into the wall and form ornamental shelves that protrude into the sitting room. This utilises space as a large rectangular radiator is positioned under these shelves so furniture would not be able to back onto the wall there anyway. Additionally this adds to the aesthetics of the room by hiding the radiator. Moreover 2 large storage cupboards are placed under the large platform leading up to the drawing room, which results due to the varying ceiling height in the front half of the house. Although there is a large concrete slab supporting this platform, the strength of the outer walls mean that the concrete need not cover the whole platform:
Reaction to weather conditions and impact on the environment
It is evident from the condition of the exterior of the house that it was built to withstand the change in climate throughout the years. The insulation of the building was very effective as well.
With respect to energy consumption the original coal heating system has been converted to a more environmentally-friendly gas boiler and because the building was well made, not much has been replaced. This means that although it may not have been intended to be environmentally conscious (this was not a major concern in the 1930s), lots of additional materials have not been required and although it may be argued that this is because the building is not being inhabited in, it appears that this is true of 1 and 3 Willow Road as well. The skylight, mentioned earlier, is also an interesting thing to note as it closely resembles the cylindrical skylights (with reflective sides) which are currently used in many houses to maximise light so that artificial light is not required until a later time in the evening. This is interesting as it demonstrated Goldfinger’s forward thinking. As for recycled materials, it is doubtful that any of the construction materials were formed of recycled materials as this was not a current trend, however the furniture which was adapted for the house does show an alternative form of recycling through changing function.


