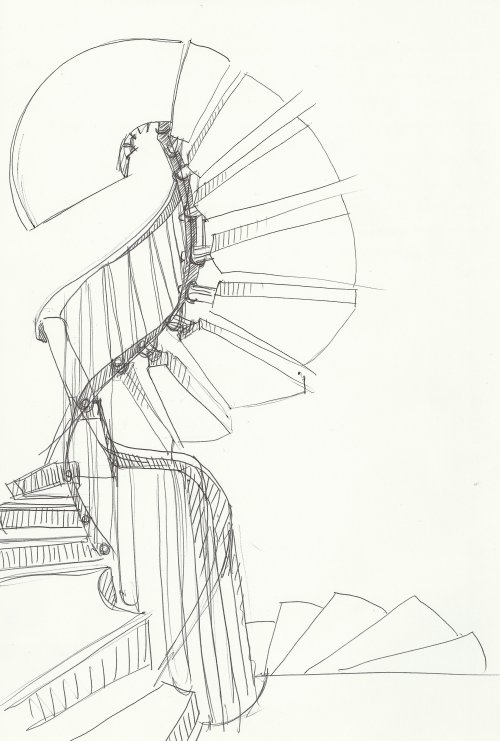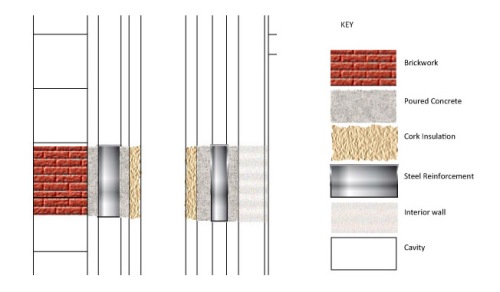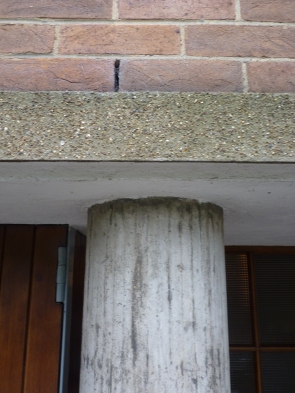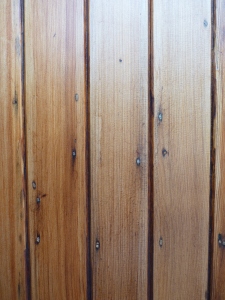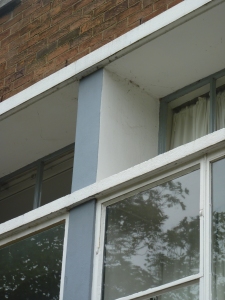Following Goldfinger’s beliefs that each material should be used in a way which emphasizes its beauty and retains its essential qualities, the materials used throughout the house have each been chosen primarily on a functional basis.
This is illustrated best by the outer walls of the building, which consist entirely of reinforced, poured concrete. The effect which this has on the interior of the house is astounding, as the strength of the outer walls means that the interior needs very little additional support.
A sketch of the staircase
For example, the staircase which is also a solid concrete structure is ‘supported’ by rope banisters. This is not only aesthetically pleasing, but it also accentuates the atmosphere of strength and sturdiness which permeates the house. Interestingly the technique of pouring concrete in this way was virtually unheard of in the 1930s resulting in Goldfinger having to oversee the actually construction of the building from start to finish.
This diagram shows the layers of materials which are married together to form the exterior and interior walls.
Another example of this are the screens which separate the main reception rooms, allowing for both an open and closed plan layout as desired. Without the concrete exterior it would not be possible to slide the interior walls around in this way.
The facade of 2 Willow Road is another aspect of the house which is dominated by the use of materials.
Although the style of architecture used was more commonly associated with white render, red brick was favoured for three reasons:
- It was thought that it would cause less disruption and serve to pacify many of the already outraged residents of Hampstead.
- White render would have stained quickly during this period due to the smog created by coal-burning, the main source of heating at the time. Brick, on the other hand stains very little in comparison.
- This decision results in a façade which is significantly more compromising to the surroundings, especially the Victorian architecture already present on Willow Road.
Large wooden panels are also used to decorate the front of the building.
- This natural material softens the harsh concrete and brick facade and complement the wooden window frames used on the ground floor, especially as it is a material which is not part of the industrial theme, unlike many other materials used. This is effective in the interior of the house as well, because of the presence of oak furniture.
- These panels introduce a series of vertical lines into the facade which would otherwise be dominated by horizontal ones.
With respect to insulation, the building was, and still is, often cold, as the use of double glazed windows was not widespread during the 1930s. However layers of cork were inserted into the reinforced walls to help alleviate this. Notably, the original heating system is still functioning although it has been converted from coal to gas.
Industrial style materials, especially flooring are common in the house. This also shows the focus on functionality. In the dining room in particular a material named acatyle, previously only employed in industry, lines the floors. It is a thermo-plastic which has been bent at the edges of the room to act as skirting boards. This gives the dining room a clean minimalist feel and functions well as it is hardwearing and easy to clean. Similarly in the front porch Perret style industrial flooring which is designed both for practicality and dramatic aesthetics has been used. In addition to this, large industrial bolts line the staircase.
Overall, the building is very truthful and shows exactly what it is made of. It’s honest to its materials and its users, because everything is applied in its natural form such as the concrete is not even painted. The design of the building shapes its materials and gives them form and a quality that reduced the need for extra finishing to be applied. Paint is only used in the interior walls of the house to provide it with some warmer colours than the grey of the concrete.
It’s a building which influenced people’s architectural ideas and understanding of materials due to the fact that the combinations and the lack of processed materials were not common at the time. It’s easy to touch and feel the materials because of the scale of the house. This gives it an even more natural effect and it makes us ‘trust’ it and be impressed by its ‘personality’.

