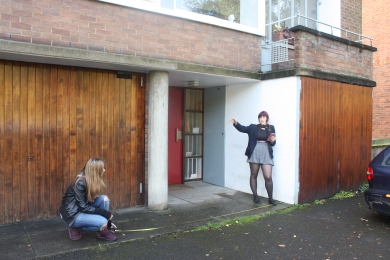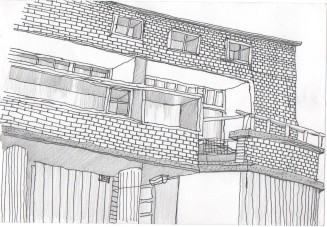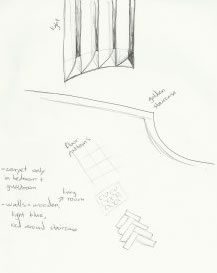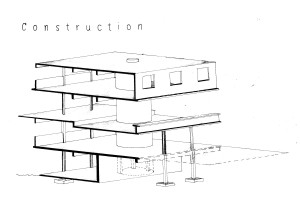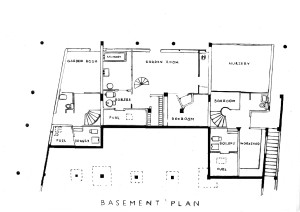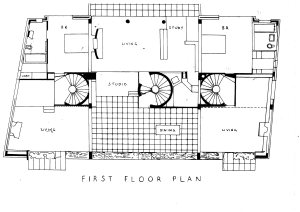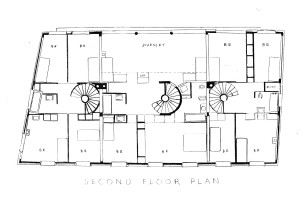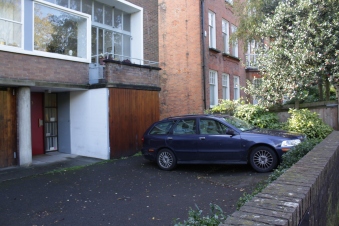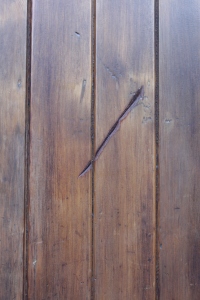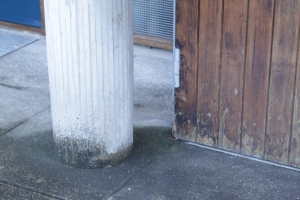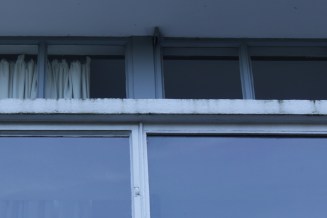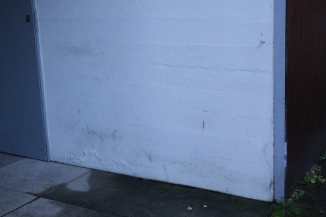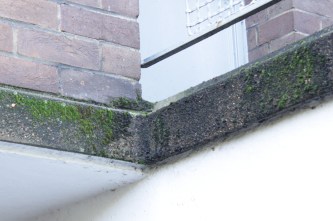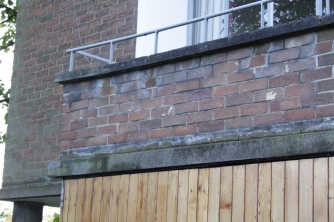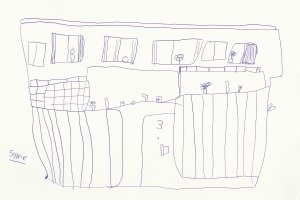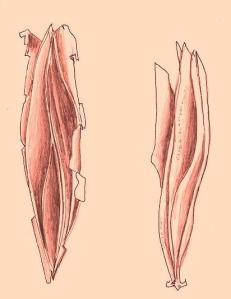Currently 2 Willow Road is occupied by National Trust as a showhouse and welcomes numerous visitors every day. It has been carefully preserved and all its interior remains the same from when Goldfinger passed away.
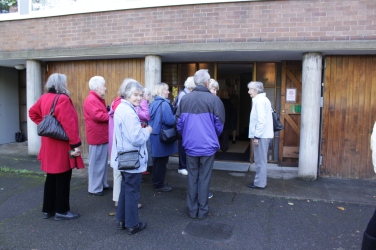
The building was created to provide maximum light and space to its users.
- Sliding doors provided the option of having individual rooms or large open spaces for events such as parties
- The kitchen table was placed in the middle of the dining room, so that when people were sitting down, the street could not be seen and that gave them a sense of privacy
- The large window allowed much light into the house and that made the family aware of the different times of the day and reduced electricity costs
- The building was also prepared for cold weather as radiators were placed below the window to keep the family warm
Measurements
We measured the parts of the building that were accessible to us using a tape measure. We then counted the number of bricks on the wall and measured their length and width, to calculate the overall height and width of the building.
These are some sketches of our first impressions of the building and its interiors:
Building Plans
Inhabitation and Weathering
The way that people inhabit the building is evident. A car is parked outside the garage of house number 3, something which shows an evolution in people’s needs and way of living. The building cannot be adapted to that. A family nowadays does not only have a single car so one garage is not enough and they are forced to park their second car in front of it!
Evidently the building has been weathered in many ways and its facade has many imprefections. Despite the fact that it seems to remain solid and stable, some of its components have been affected in different ways.
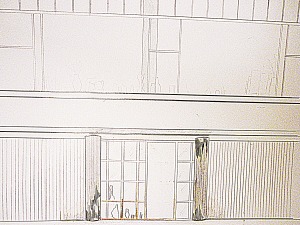
Feedback
- “Sympathetic, not outrageous, very special building” – family friend
- “It opened their friends eyes” – Peter Goldfinger, son
- “The house was full of art” – family friend
We asked 3 differnet people the question: ‘What is your opinion on the building?’
- “Appealing, attractive. I like the smooth, clean lines and its geometric forms. The combination of wood and concrete is interesting.” – man on the tour
- “I find it bleak, utilitarian and not interesting to look at. It’s too functional and reminiscent of a 60’s school. I recognise though that it influenced architecture and especially lots of flats.” – woman on the tour
- “Well I think it’s a monument to a certain point of view. I think that both in it self and in the stuff that it contains, the artworks, are intentionally partisan to the modernism of the late 1930’s, that these architects held to a particular vision very stubbornly. It’s not entirely sympathetic and in its hardness there’s a certain inhumanity about it which is part of what makes it strong and interesting. I admire it, I don’t like it”- artist outside building.
Drawing by a 7-year-old girl passing by
This drawing shows that this girl believes the building is not much different from a typical house. This may indicate how the architect hasn’t gone to far in his design to make it unrecognisable as a place to live.
2 Willow Road Art
This is a drawing of Veronica Bailey’s photoraghy work ‘ 2 Willow Road’, (winner of the Jerwood Photograghy Awards 2003). She chose series of books from Erno Goldfinger’s library in 2 Willow Road, and visualised them as abstract photos. She didn’t reveal the book title, but by showing the edges of its inner pages, it makes people curious about the story in the book and about where it came from.

